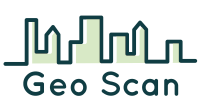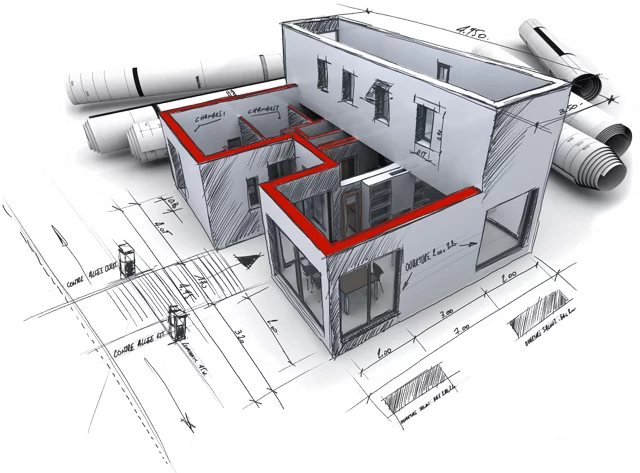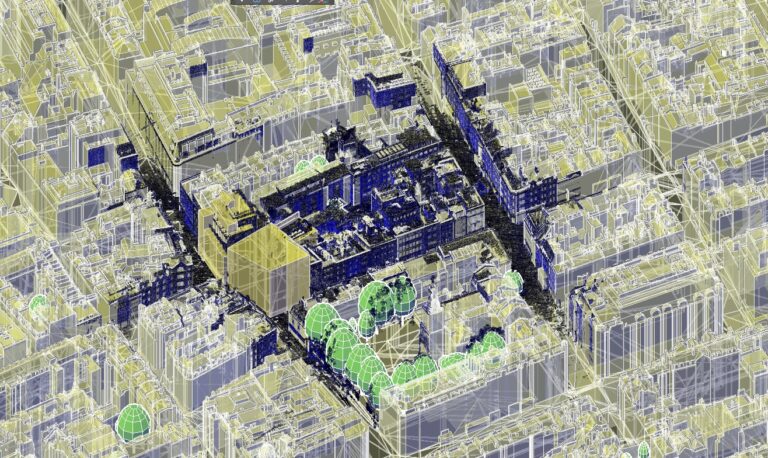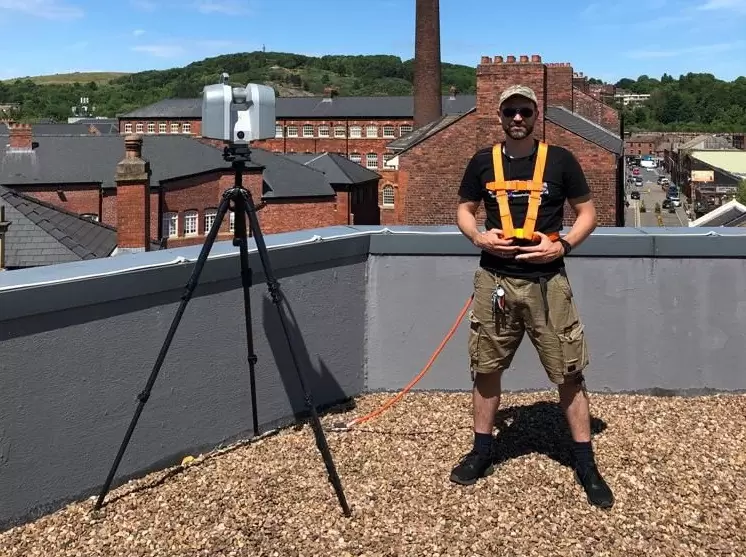-
Measured Building Surveys in London: Precision data, dependable results.
Geo Scan’s expert measured building surveys provide highly accurate plans and models across London and surrounding areas, delivering clarity, confidence, and efficiency for every project.
Accurate Measured Building Surveys for Precision and Peace of Mind in London
Get reliable, detailed measurements with our expert measured building surveys. Serving London and surrounding areas, we ensure your project has a solid foundation with precision you can trust.
Key Services and Deliverables:
✔️ Accurate 3D Laser Scanning: Captures high-definition measurements for exceptional precision.
✔️ Detailed as-built site plans, floor plans, ceiling plans & roof plans
✔️ Cross-sections, elevation drawings and streetscapes
✔️ BIM-Ready 3D Models
✔️ Custom Deliverables: Tailored to suit project-specific needs, such as heritage surveys or property refurbishments.
Measured Building Survey Services in London – Accurate, Detailed, and Tailored to Your Project
Importance of Measured Building Surveys
Accurate measured building surveys are essential for architects, builders, and property developers who need reliable data to plan, design, and build with confidence.
At Geo Scan, we combine advanced 3D laser scanning technology with surveying expertise to deliver clear, detailed, and precise results – giving you the certainty you need for successful project outcomes.
Key Benefits:
- Trustworthy Accuracy and Detail for Confident Project Planning
- Enhanced Project Efficiency and Cost-Effectiveness
- Personalised Service to Meet Your Unique Requirements
- Peace of Mind Through Reliable, Precise Information
- Local Experts Committed to London and Surrounding Areas
Why Choose Our Measured Building Surveys in London?
We are committed to precision, customer satisfaction, and reliability. Our expert team uses state-of-the-art equipment to deliver transparent, timely reports that streamline project planning.
Features of Geo Scan's Measured Building Surveys
- 3D Laser Scanning Technology: High-definition, accurate measurements.
- Detailed CAD Drawings: Ready-to-use for architectural design.
- Fast Turnaround: Timely delivery for project efficiency.
- Experienced Surveyors: Knowledgeable in London’s building requirements.
How Our Measured Surveys Benefit Your Project
- Precision Measurements: Avoid costly rework and design errors.
- Quick Delivery: Keeps your project on schedule.
- Expert Guidance: Local knowledge for London-specific building needs.
- Comprehensive Data: Offers peace of mind and clarity.
Comprehensive Deliverables with Every Measured Building Survey
With each survey you receive:
- High-quality CAD files in your required format (eg; DWG, DXF, RVT, PDF)
- Accurate 2D floor plans, cross-sections, and elevations for design and planning
- 3D models compatible with BIM software such as Revit and IFC.
- Comprehensive survey reports ensuring auditable accuracy
Typical applications & example outputs:
- Architectural and construction projects requiring precise base plans for refurbishments, extensions, or redevelopments.
- Planning applications supported by scaled, high-accuracy drawings.
- Heritage and conservation surveys with detailed façade and feature documentation.
- Walkthroughs and virtual site tours for remote design collaboration.
- Survey and scan data registration reports for full traceability and audit compliance.
Process Overview
Our Streamlined Measured Survey Process
Our measured building survey process combines advanced 3D laser scanning with proven traditional surveying techniques to capture every detail accurately and efficiently. From initial consultation to final deliverables, we ensure a smooth, hassle-free experience for projects across London and surrounding areas.
- Initial Consultation – We discuss your project goals, site requirements, and preferred deliverables.
- Site Visit – Our surveyors attend your property to carry out precise on-site measurements
- Scanning – Using state-of-the-art technology, we capture every detail.
- Data Processing – Collected measurement data is processed, checked, and verified to ensure complete accuracy.
- Delivery – You receive clear, detailed CAD drawings, 3D models, and survey reports tailored to your needs.
What to Expect From Your Measured Building Survey
With Geo Scan, expect professional service, accurate measurements, and complete clarity from the outset. Our measured building surveys remove the risk of costly design errors, prevent delays caused by missing or inaccurate data, and give you the dependable information you need to plan and build with confidence.
Pricing Information
Measured Survey Pricing – Quality and Clarity
Our pricing structure is transparent, with rates depending on project size and requirements. We offer competitive prices without compromising on quality. Contact us for a personalised quote.
Silver / Basic Package
/
Suitable for simple refurbishments, feasibility studies, or space planning. 2D & 3D options
- Accurately drawn basic-detail floor plans.
- Simplified elevations and sections (where required).
- Main structural elements only (walls, doors, windows).
- General floor levels and ceiling heights.
- No fine architectural detail, fixtures, or overhead elements.
Gold / Standard Package
/
Suitable for full design work, extensions, or redevelopment projects. 2D & 3D options.
- Full-detail architectural plans with all level and height annotation.
- Floor plans, elevations, roof plans, ceiling plans, and cross-sections.
- All visible structural and architectural elements captured.
- Accurate high-level and overhead detail included.
Platinum / Customised Package
/
Ideal for complex commercial, heritage, or high-spec projects. 2D & 3D options
- Fully customised to client specification.
- Detailed MEP layouts (mechanical, electrical, plumbing).
- Sockets, switches, lighting, plant, and equipment positions.
- Heritage-level or specialist detailing where required.
- Any additional deliverables agreed in advance.
Common Questions about Measured Building Surveys
Add answer here
Need a Measured Building Survey in London?
Choosing the right measured building surveyor in London can make the difference between a smooth, cost-effective project and one plagued by delays and errors. At Geo Scan, we combine decades of surveying expertise with the latest 3D laser scanning technology to capture every detail with extreme accuracy. From small refurbishments to complex redevelopments, our measured building surveys deliver the precise data and clear, dependable documentation you need to plan, design, and build with confidence..



