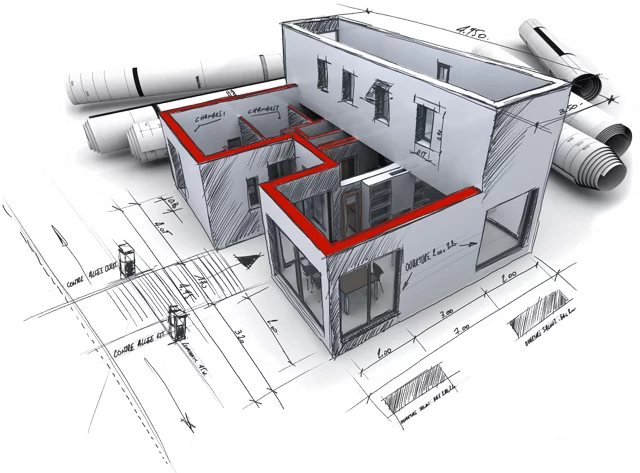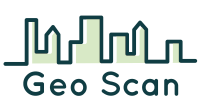Precision Measured Building Surveys for Accurate Documentation
Achieve exceptional accuracy and reliability with our expert Measured Building Surveys, providing detailed as-built data tailored to your needs.
Get Comprehensive Measured Building Surveys in London — Expert Floor Plans, Elevations, Cross-Sections, and 3D Models with Unmatched Precision.
- Get a Measured Building Survey Quote
- Learn More About Measured Building Surveys
- Contact Us for Measured Building Survey Services

Accurate and Detailed Data
Trust in precise data that captures every detail, giving you confidence in every decision.Comprehensive Documentation
Gain peace of mind with thorough, reliable records that leave no detail left behind.Efficient and Time-Saving
Save time and accelerate your project with our swift, cutting-edge surveying technology.Streamlined Construction and Engineering
Reduce costly delays and rework with early clash detection, ensuring a seamless build process.Enhanced Design and Planning
Unlock your creativity and make smarter design choices with accurate, dependable measurements.Visual Communication and Stakeholder Engagement
Enhance collaboration and bring your project to life with stunning 3D visualisations that speak volumes.
Overview of Services
Service Description
Our Measured Building Surveys provide a thorough and accurate assessment of existing structures. Utilising cutting-edge laser scanning technology, we capture precise measurements to create detailed floor plans, cross-sections, elevations, and 3D models. This service is ideal for architects, engineers, and developers who need reliable as-built data for renovations, extensions, or new construction projects. By choosing our Measured Building Surveys, clients receive comprehensive documentation that ensures every element of a building is captured with pinpoint accuracy, helping to avoid costly errors and enabling better project planning and execution.
What You Receive
When you choose our Measured Building Surveys, you receive:
- Floor Plans: Detailed, scaled representations of your building’s interior layout, showing walls, windows, doors, and structural elements.
- Cross-Sections and Elevations: Accurate vertical and horizontal sections to visualise the building’s architecture and structural details.
- Point Cloud Surveys: High-resolution 3D data capturing every feature of the building’s interior and exterior, allowing for precise analysis and planning.
- 3D CAD Models: Digital models suitable for use in various design software, providing a realistic representation of the building.
- 3D BIM Models: Comprehensive Building Information Models that integrate architectural and system details for effective project management.
Examples of Deliverables
Visual and downloadable examples include:
- Sample Floor Plans: Downloadable PDFs showing detailed room layouts with precise measurements.
- Cross-Section and Elevation Drawings: Visual illustrations of building heights, materials, and structural elements.
- Point Cloud Data Samples: Interactive 3D files showcasing the depth and accuracy of our laser scanning.
- 3D CAD Models: Viewable and interactive models to explore building interiors and exteriors in a virtual environment.
View Examples
Explore more detailed examples of our Measured Building Survey deliverables:
Why Choose Us?
At Geo Scan, we pride ourselves on delivering exceptional Measured Building Surveys that combine advanced technology with unparalleled expertise. Our mission is to provide precise and reliable as-built data that supports your project’s success. We believe in a client-centric approach, ensuring every survey is tailored to meet your specific needs. With our commitment to quality, accuracy, and customer satisfaction, we stand out as trusted leaders in the industry. Choose us because we are passionate about what we do, and we are dedicated to helping you achieve your goals with confidence and ease.
Key Benefits
- High Accuracy and Detail: Utilising the latest laser scanning technology to capture every detail of your building, ensuring no aspect is overlooked.
- Efficient Turnaround Times: Fast and reliable service, reducing downtime and keeping your project on schedule.
- Cost-Effective Solutions: Minimises the risk of errors and rework, saving time and money on your project.
- Versatile Applications: Ideal for a range of projects, including renovations, refurbishments, and new developments.
- Advanced Technology: Leverages state-of-the-art equipment and software to provide the best possible outcomes.
- Peace of Mind: Delivered by a team of experienced professionals who are committed to excellence and precision.
Features & Benefits
- Laser Scanning Technology: Our surveys utilise advanced laser scanners to produce highly detailed point cloud data, ensuring accuracy in every measurement.
- Comprehensive Deliverables: We provide a full suite of documentation, including floor plans, cross-sections, elevations, and 3D models, tailored to your project’s needs.
- Expert Surveyors: Our team consists of seasoned professionals with extensive experience in the field, ensuring every survey meets the highest standards of quality.
- Flexible Service Options: We offer customised survey packages to accommodate different project sizes, types, and requirements.
- Cutting-Edge Software: Our data processing and modelling use the latest software, providing outputs that are easy to integrate with your existing design tools.
Quote Request Form
H2: Request a Quote
- Get Your Personalised Measured Building Survey Quote Today!
- Request a Detailed Measured Building Survey Quote Now!
- Secure Your Measured Building Survey Quote Instantly!
Description
Getting a quote for your Measured Building Survey is quick and easy. Simply fill out our form to receive a personalised quote tailored to your project’s unique requirements. Our team is ready to provide you with precise, reliable data to support your next project with confidence.
CTA Button
- Get My Free Measured Building Survey Quote
- Request a Quote Now
- Submit Your Request
Image Suggestion
An image of a friendly customer service representative with a headset, smiling and ready to assist, should be placed next to the quote request form. This image conveys approachability and readiness to help with any inquiries about the service.
Meta Description and Tags for Form Section
“Get a personalised quote for Measured Building Surveys quickly and easily. Fill out our form for a customised estimate tailored to your needs. Accurate, reliable, and efficient.”
Process Overview
Step-by-Step Process
- Initial Consultation: We discuss your specific needs and project requirements to tailor our approach.
- Site Survey: Our team conducts a comprehensive on-site survey using state-of-the-art laser scanning technology.
- Data Processing: Collected data is processed to generate accurate and detailed documentation.
- Quality Assurance: We perform rigorous quality checks to ensure the highest standards are met.
- Delivery of Results: Deliverables, including detailed plans and models, are provided in your preferred format.
- Ongoing Support: We offer continued support to address any questions or additional needs you may have.
What to Expect
During each stage of our Measured Building Survey service:
- Initial Consultation: A thorough discussion to understand your project scope, timelines, and specific requirements.
- Site Survey: Efficient and minimally invasive surveying with advanced equipment to ensure accuracy and completeness.
- Data Processing: Utilisation of the latest software to convert raw data into usable formats.
- Quality Assurance: Multiple quality checks to verify the accuracy and reliability of all deliverables.
- Delivery of Results: Comprehensive documentation provided in a timely manner, with explanations and support.
- Ongoing Support: Access to our expert team for follow-up questions and additional guidance.
Call to Action (CTA)
H2: Primary CTA
Transform your building documentation today with our precise Measured Building Surveys. Contact us now to get started!
H2: Secondary CTA
Still deciding? Learn more about our Measured Building Survey services and how we can support your project needs.
Frequently Asked Questions (FAQs)
H2: Common Questions
- What is a Measured Building Survey?
- How accurate are your Measured Building Surveys?
- What technology do you use for Measured Building Surveys?
- How long does it take to complete a Measured Building Survey?
- What deliverables are included in a Measured Building Survey?
H2: Clear Answers
- What is a Measured Building Survey?
A Measured Building Survey provides detailed, accurate documentation of a building’s existing condition, including floor plans, cross-sections, elevations, and 3D models.
- What is a Measured Building Survey?
- How accurate are your Measured Building Surveys?
Our surveys achieve high accuracy, typically within millimetres, thanks to advanced laser scanning technology.
- How accurate are your Measured Building Surveys?
- What technology do you use for Measured Building Surveys?
We use state-of-the-art laser scanners and 3D modelling software to capture and process building data accurately.
- What technology do you use for Measured Building Surveys?
- How long does it take to complete a Measured Building Survey?
The time required depends on the building’s size and complexity, but most surveys are completed within a few days, followed by data processing.
- How long does it take to complete a Measured Building Survey?
- What deliverables are included in a Measured Building Survey?
Deliverables typically include floor plans, cross-sections, elevations, point cloud data, and 3D CAD/BIM models.
- What deliverables are included in a Measured Building Survey?
10. Related Blog Posts
H2: Relevant Articles
- “The Importance of Measured Building Surveys in Construction”
- “How Laser Scanning Enhances Accuracy in Measured Building Surveys”
- “Understanding the Benefits of 3D BIM Models in Measured Building Surveys”
H2: Internal Links to Blog Posts
Measured Building Surveys | Geo Scan
Precision Surveys for Informed Decisions
At Geo Scan, we specialise in delivering high-end measured building surveys that integrate traditional surveying techniques with advanced 3D laser scanning technology. Our commitment to precision ensures you receive accurate as-built documentation and digital replicas of your buildings, enabling informed decision-making for your projects.
Comprehensive Measured Building Survey Services
- What We Offer:
- Accurate Measurements: Our surveys capture detailed measurements, providing you with a precise representation of your property’s layout, dimensions, and features.
- State-of-the-Art 3D Laser Scanning: Utilising the latest technology, we gather vast amounts of data quickly and accurately, minimising disruption to your environment.
- Tailored Deliverables: We produce high-quality outputs customised to your specific needs, whether for architectural design, refurbishment, or planning applications.
Why Choose Geo Scan for Your Measured Building Survey?
- Expertise and Experience: Our skilled surveyors bring extensive knowledge and experience to every project, ensuring a meticulous approach that meets the highest industry standards.
- Right-First-Time Ethos: We prioritise accuracy and efficiency, delivering results that are on time and error-free, allowing you to trust us to meet your project deadlines.
- Customer-Centric Approach: We work closely with you throughout the survey process, fostering collaboration and ensuring that we meet your unique requirements.
Applications of Measured Building Surveys
Our measured building surveys are versatile and ideal for a range of applications, including:
- Architectural Projects:
- Providing accurate data for design, renovation, and restoration.
- Supporting the creation of detailed architectural drawings and plans.
- Planning Applications:
- Supplying essential information for regulatory compliance and approvals.
- Assisting in visualising proposed changes within the existing environment.
- Asset & Facilities Management:
- Creating comprehensive records for ongoing maintenance and management.
- Enhancing the efficiency of facility management through precise spatial data.
- Construction Projects:
- Offering a reliable foundation for construction planning and execution.
- Ensuring alignment with design specifications and site conditions.
- Heritage Conservation:
- Documenting historical buildings for preservation efforts.
- Supporting restoration projects with accurate measurements and data.
- Interior Design:
- Providing essential information for space planning and furniture layouts.
- Assisting designers in visualising the space effectively.
Get Started with Your Measured Building Survey
Ready to gain a comprehensive understanding of your building? Contact us today to discuss your measured building survey needs. Our expert team is here to provide guidance and support every step of the way, ensuring your project’s success.
