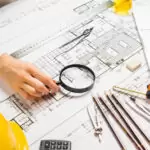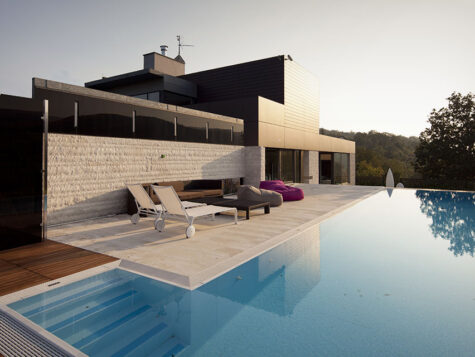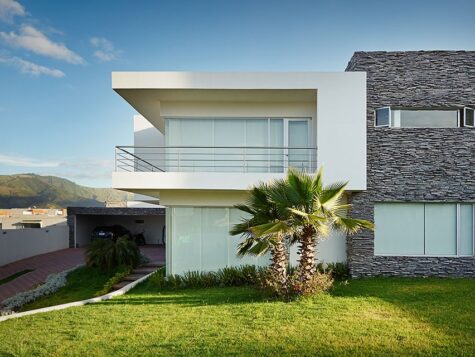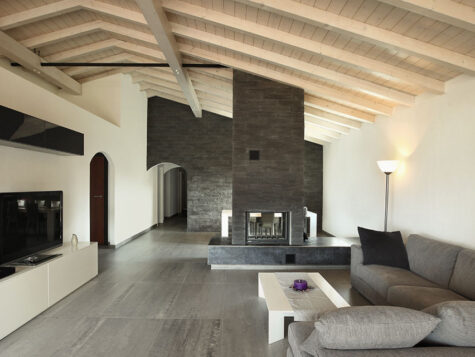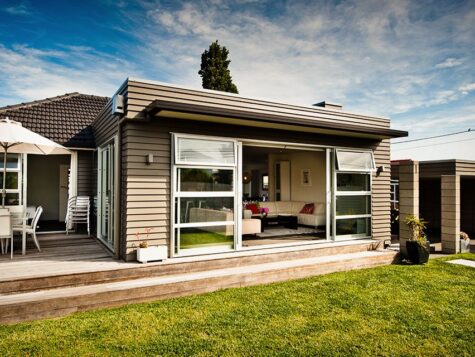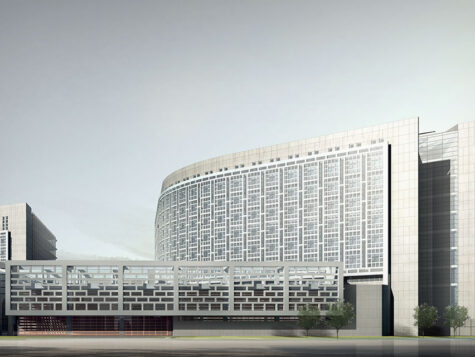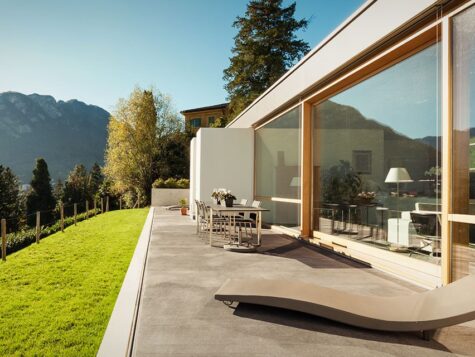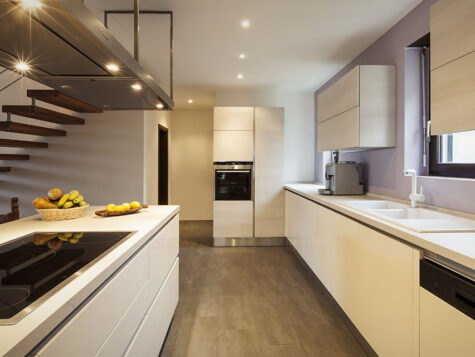High-Quality 2D CAD Drawings for Accurate Building Documentation in London
Ensure your project’s accuracy and efficiency with professional 2D CAD drawings tailored for planning, design, and construction.
✅ Scan-to-CAD Services – Transform physical building scans into precise CAD documentation.
✅ Accurate and Scaled 2D CAD Files – Ready-to-use drawings for planning, design, and construction.
✅ Comprehensive As-Built Drawings – Perfect for retrofitting, renovations, and accurate documentation.
✅ Floor Plans, Ceiling and Roof Plans –– Clear, detailed layouts for precise space planning and measurements.
✅ Cross-Sections & Facade Elevations– View critical building structures in intricate detail.
✅ Customisable Drawing Options – Tailored plans and elevations for unique project needs.
- Get a Free Quote on 2D CAD Drawings
- See How 2D CAD Drawings Support Your Project
- Contact Us for Expert CAD Services
Precision CAD Drawings for Flawless Project Execution
Service Overview
What Are 2D CAD Drawings?
Our 2D CAD drawing services provide reliable and detailed documentation essential for the planning, design, and construction phases of your project. We offer accurate floor plans, facade elevations, and cross-sections to ensure each project step is executed with precision.
Key Benefits
- Enhanced Accuracy: Ensure every measurement is exact for seamless integration with planning and design.
- Detailed Documentation: Gain floor plans, elevations, and sections that clarify each project stage.
- Efficient Project Planning: Save time and reduce errors with accurate, ready-to-implement drawings.
- Peace of Mind: Trust that every CAD document meets high standards and is crafted with precision.
Why Choose Us?
Why Our 2D CAD Drawings Stand Out
Our team is dedicated to delivering precise, tailored CAD drawings that support successful project outcomes. With experience across planning, design, and construction, we prioritize reliability and accuracy in every detail.
Features and Benefits
Key Features of Our 2D CAD Drawing Services
- Comprehensive As-Built Documentation: Capture every detail for a solid project foundation.
- Flexible File Formats: Delivered in CAD or PDF for easy use across platforms.
- Tailored Drawing Options: Floor plans, cross-sections, and elevations to suit your needs.
- Expert Team: Skilled professionals with CAD expertise for diverse projects.
How These Features Benefit You
- Save Time: Ready-to-use formats simplify your workflow.
- Confidence in Precision: Accurate drawings reduce room for error.
- Adaptable Output: Flexible file options meet diverse project demands.
Deliverables
What You Receive with Our 2D CAD Drawings
- Accurate and Scaled Drawings: Ready-to-implement 2D CAD files.
- Comprehensive Floor Plans, Elevations, and Sections: Tailored to your project’s needs.
- Formats in PDF and CAD: Optimized for design or construction requirements.
Examples of Deliverables
- Floor plans
- Facade elevations
- Cross-sections
Related Content
- View Our Portfolio
- Read Customer Testimonials
Process Overview
Step-by-Step Process
- Initial Consultation: Discuss needs and define project scope.
- CAD Drawing Creation: Based on precise measurements and project requirements.
- Quality Assurance: Double-check accuracy and details before delivery.
- Final Delivery: Provide drawings in CAD and PDF formats.
What to Expect
At every stage, we ensure transparency, professionalism, and customer involvement to guarantee satisfaction.
Transparent Pricing
Transparent Pricing for 2D CAD Drawings
Our pricing reflects the value of high-quality service, accuracy, and time-saving benefits. Request a free quote to get started!
Get Started with Reliable 2D CAD Drawings Today
Start your project on the right foundation with professional CAD documentation.
- Request a Free Quote
- Contact Us for Expert CAD Services
Frequently Asked Questions
What are the benefits of using professional 2D CAD drawings?
Professional CAD drawings ensure precision and reduce the risk of costly errors during project execution.
How accurate are your 2D CAD drawings for building documentation?
We deliver highly accurate and scaled drawings based on precise measurements.
Can I get different types of drawings like floor plans and ceiling plans?
Yes! We provide floor plans, ceiling plans, facade elevations, and more.
How long does it take to receive the completed drawings?
Project timelines vary, but we aim for a quick turnaround without compromising quality.
Relevant Articles
- The Importance of Accurate 2D CAD Drawings for Construction
- How 2D CAD Drawings Can Streamline Project Planning
Related Pages
- About Us
- Other Services
- Contact Us
2D Architectural Plan Drawings
Clear, precise floor plans, cross-sections and elevation drawings from our survey data—perfect for planning, design, and construction, giving your team a dependable base for their work. Continue reading→

